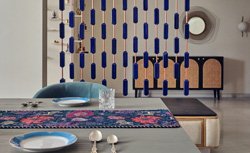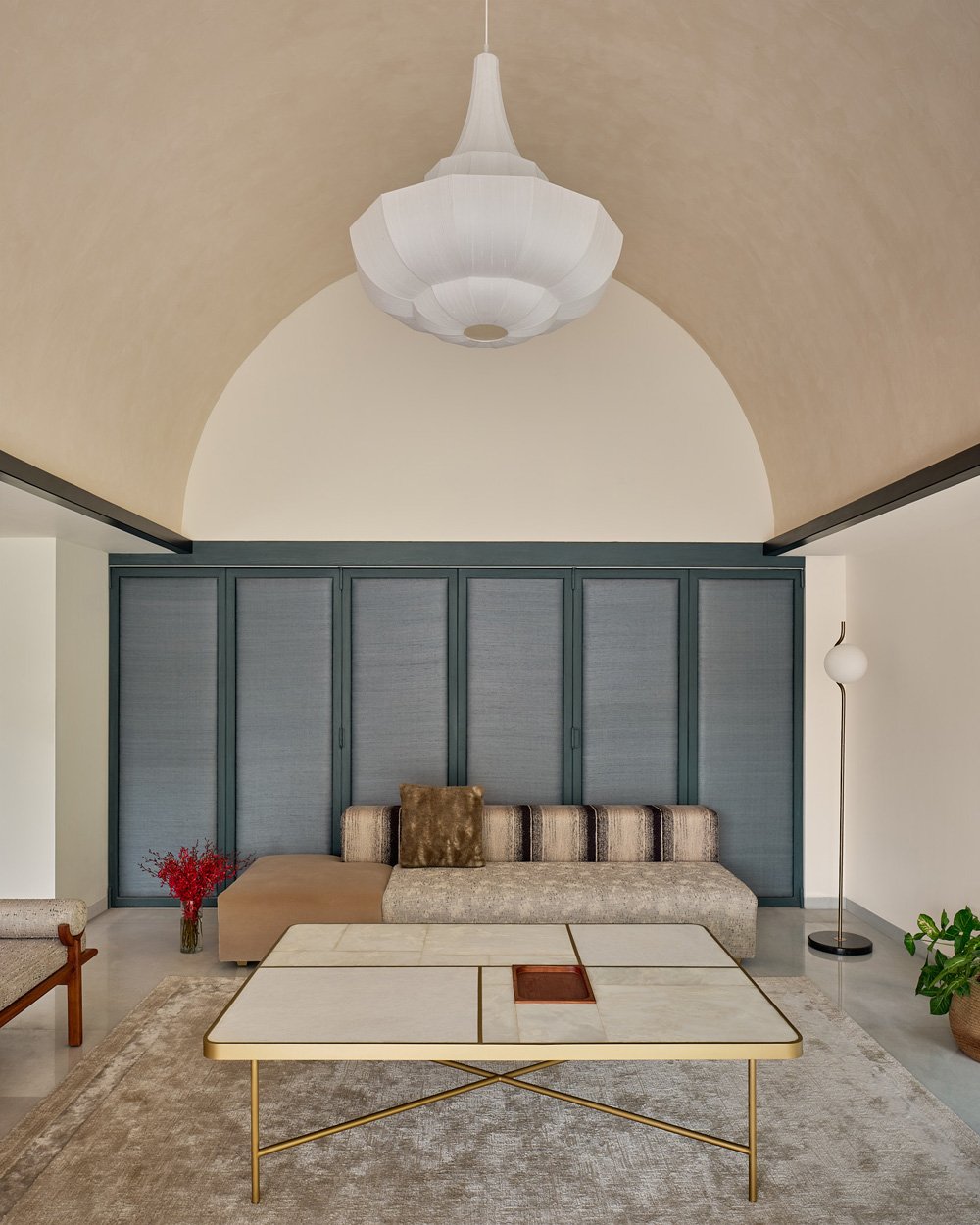Nagpal Residence
Type: Residence
A tropical inner city duplex penthouse situated on the top floor of a residential building in Bangalore’s greenest neighbourhood. The penthouse plays with features of fresh neutral surfaces and sequence of partitions to define and create privacy, yet it maintains an open feel and helps free flow of natural light.
The apartment inherits a playful transition of formal expression in the lower floor to an informal setting in the upper floor. Like a river flows through various elements it meets, the penthouse design and interior aspects flows with a connectedness. The blue staircase is reminiscent of a river flowing, seamlessly integrating both levels of the apartment. The lower level is dominated with white marble flooring and the upper level moves into fun mosaic patterns.
The apartment features raw and natural materials like marble, natural stone, mosaic and others, in construction and interiors. These materials bring in a subtle and neutral effect through its refined, finished display.
The lower level accommodates a living space, dining space, bar area, a bedroom with a front lounge, that converts into a private space when required, through the moveable sandwiched banana fibre panels. The lower level is designed to have an open structure that is maintained through various partitions that are movable and static.
The blue ceramic pottery jali partition by the dinning space creates privacy and adds a beautiful visual appeal. The other side of the jali is a display of the owner’s unique Ganesh collection.
The living space is distinguished by its vaulted roof, this space was earlier a bedroom, the walls were broken down to create a large area. The vaulted roof creates a magnificent set up for hosting friends and family. The bar area is beside the blue staircase, a glossy brass finish placed on the white marble flooring, creates a light visual effect. In the lounge space outside of the downstairs bedroom, structural changes were made so the tropical foliage prevalent outside can be enjoyed through the glass windows.
The upper floor was one large terrace with no structure, now a master bedroom, large lounge area and terrace are included in the plan. It was built with an idea to keep it visually and structurally light. The large glass windows in the lounge area captures the natural flow of light. The master bedroom is designed to capture the sunset views and allow the light to travel through easily.












