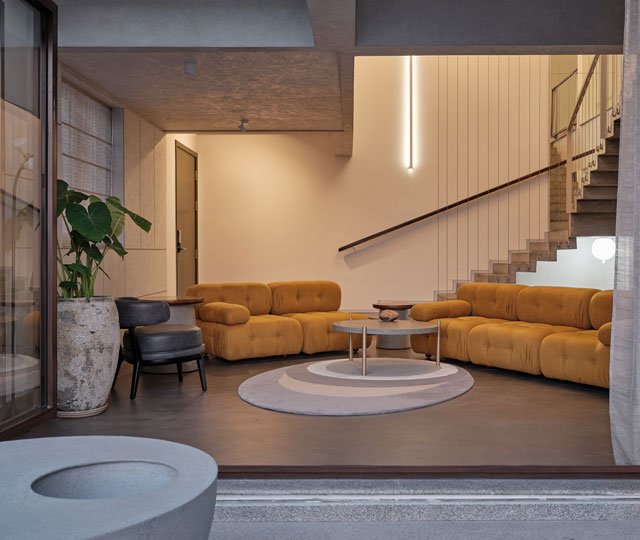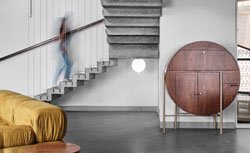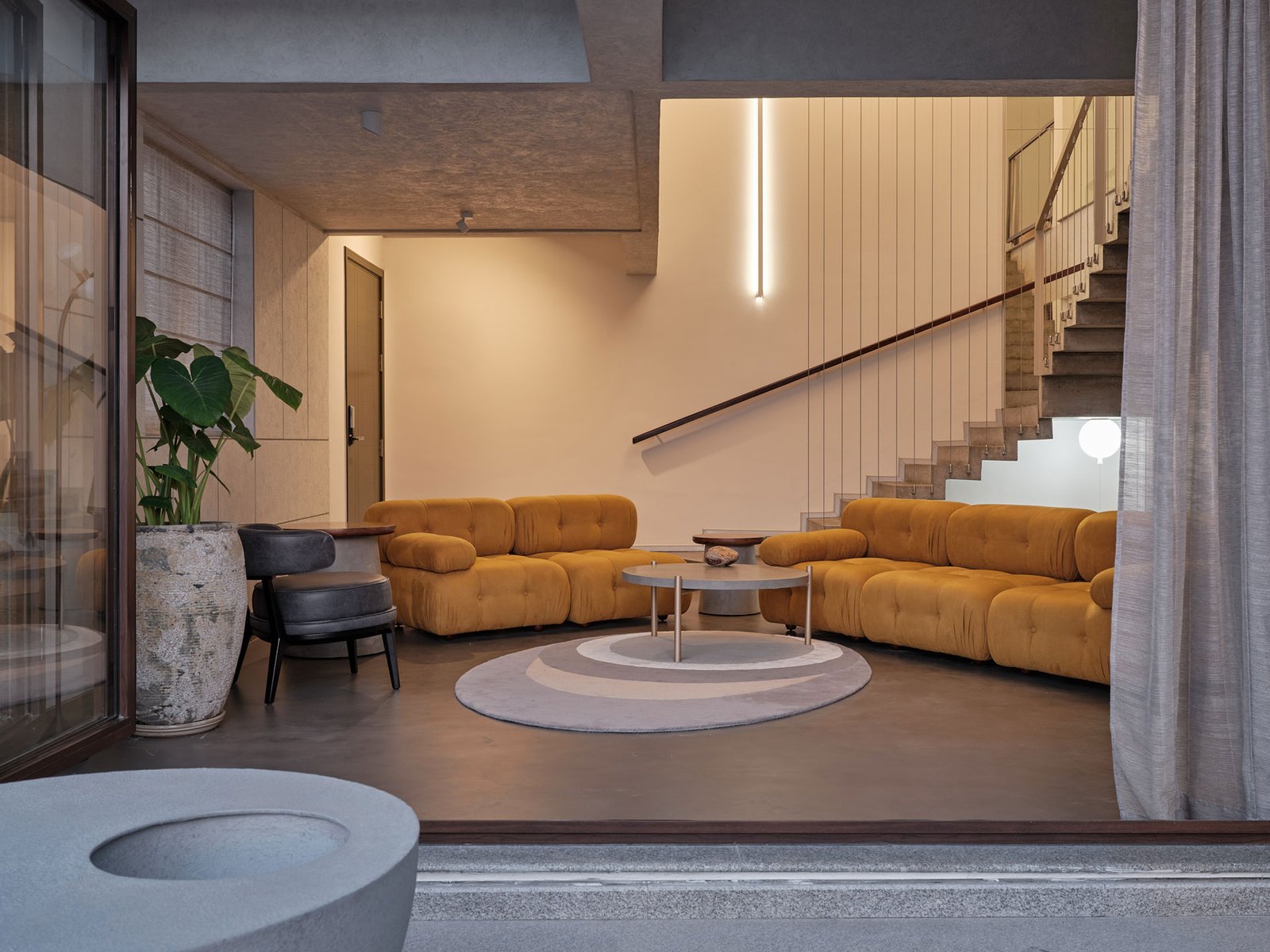Living Walls
Location: Horamavu, Bangalore
Type: Penthouse
The idea behind this space was that of a texturally rich, studio penthouse on the 17th floor in the heart of the city to evoke the senses. To bring about a home that signified the advent of art pieces that draws the eye to a monochromatic yet rich textural base palette with each room glorifying a different 19th -20th century artist be it painters, sculptors, etc. to create an eponymous penthouse.
The spaces are individualistic and inspired each by a different artist in some form be it an MC Escher inspired paradoxical staircase, Helen Frankenthaler’s lush Summer Colours, Franz Kline’s abstract play of textural lines, Piet Mondrian’s geometry, Jackson Pollock’s infamous coloured strokes, all of the ideologies were translated into pieces in the large double-height spaces and expansive seamless living areas. Another major aspect became how imperative it was to capture natural light and angular walls.
The palette was kept monochromatic and textural in nature to allow for the art and furniture to feel like they had their own space in their own museum, yet become extremely habitable in order to be cohesive with one another. The living room is characterised by a sculptural almost edible yellow sofa inspired by Bellini’s iconic Camaleonda is set against an exposed concrete staircase. The wired stainless-steel railing was looked at to create another layer in the space. The sofa accentuated with concrete center and side tables sit in a double-height space that is framed with three angular reflective lights.
The experience of this space leads you into a double-height dining area that is flanked by a Franz Kline inspired installation in which the natural hues of wood and cane accentuate the evening crimson rays of sunlight streaming in. This set against the solidness of the grounded stone table and solid wood dining chairs creates a balance to reckon with.
In fact, the whole house has different zones that experience the movement of the sun at different times in the day as it moves from east to west. The dining area consists of a pool table that can be converted into a dining table when required. The kitchen is kept minimal, clean and given depth with bevelled mirror panelling against the main wall. As you move upstairs you see a lounge area with low seating juxtaposed that is flanked by a hand-painted ceiling piece inspired by Pollock. Again here, the furniture was made to feel more grounded in height to offer relaxed seating. The master bedroom utilises the lushness of large openings looking down upon the city skyline as its base. A fabric cladded accent wall acts as the point of focus in the space.
The house has another aspect to it in terms of the collaboration with artists and artisans. Be it the customised reflective ceiling lights, 300 kg wooden Easter Island inspired Moai sculpture or the conceptualisation of the hand-painted Pollock inspired ceiling and Helen Frankthaler’s summer walls.









